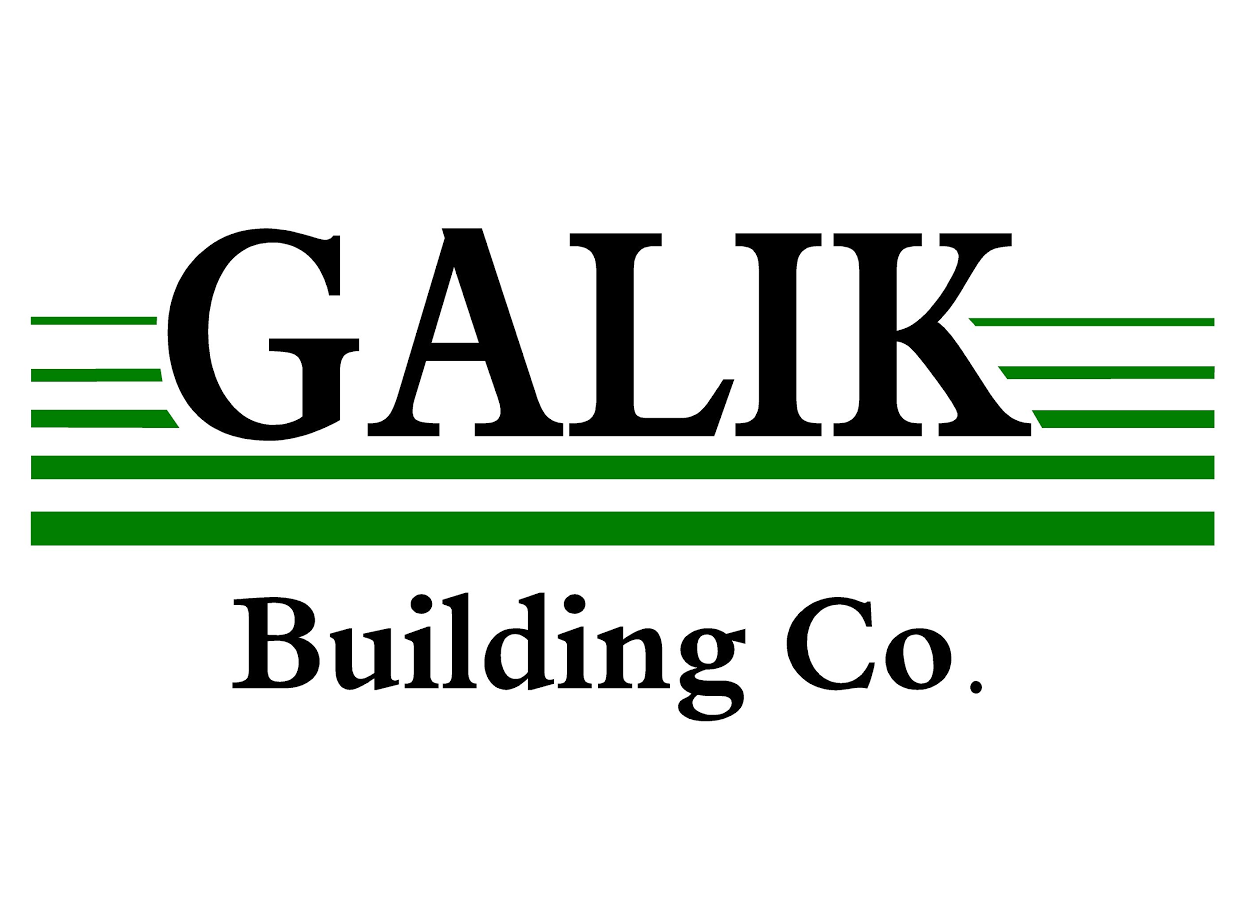Standard Custom Home Features
General Information
- Oversized home sites (Lots average just under 1 acre)
- Underground Utilities.
- Multi-award winning home designs
Construction Features
- 8’ or 9’ high engineered steel-reinforced concrete foundations
- Mar-Flex basement waterproofing w/ R5 insulation and 30 year warranty
- Stone foundation backfill within 2 feet of finish grade
- Three basement windows
- 2 x 10 or 2 x 12 floor joists
- Frame construction 16” o.c.
EXTERIOR FEATURES
- Masonry fronts (some models)
- Certainteed 30 year architectural roof shingles
- Ice Guard under shingles at gutter perimeter and valleys
- Low maintenance vinyl siding
- Aluminum gutters and downspouts
- Painted fiberglass entry door with 2 sidelites and transom above
- Decorative grids on all windows
- Concrete drives and walkways
ENERGY FEATURES
- Pella aluminum clad, wood, low-E argon gas, high performance glass windows
- Tyvek house wrap air infiltration barrier
- Caulk and seal perimeter windows electric outlets, doors, floor plate and wall corners
- R-13 sidewall insulation
- R-49 ceiling insulation
- Trane 96% 2 stage variable speed gas forced air furnace
- Trane 13 SEER, high-efficiency air conditioners
- Programmable thermostat
INTERIOR FEATURES
- Choice of painted paneled masonite doors
- Choice of solid wood trim moldings
- Jamb and cased openings
- Wood casing around all windows
- Professional stained or painted woodwork
- Three wall colors per home
- Choice of Wellborn cabinets
- Schlage door lock sets
- Metal decorative spindles in poplar handrails
- Ventilated wire closet shelving
- Majestic 36” direct vent fireplace
- Custom designed wood surround mantle with tile, stone, or brick
- Plate glass mirrors over bath vanities
- Solid surface kitchen tops
- Tempered glass door on shower stall
- Crown molding in dinning room
- Whirlpool range (gas or electric)
- Whirlpool dishwasher
- Whirlpool microwave hood fan
- InSinkerator garbage disposer
- Vaulted, cathedral, and raised ceilings per plan
- Ceramic tile tub deck with wood front in master bath
- Cabinets over washer and dryer
- Shelf with rod over laundry sink in cabinet
WARRANTY
- 2 Year Limited Warranty Against Defects In Materials And Workmanship (most builders do one year because they have to)
- 5 year limited warranty on HVAC, plumbing, electrical, and roof leaks
- 10 year limited warranty on structural defects
- 30 year limited warranty on basement waterproofing leaks
ELECTRICAL
- 200 amp electrical service
- Lighting allowance $3,000.00
- Smoke and carbon monoxide detectors
- Two CAT 5 telephone outlets
- Three RG-6 cable outlets
- Garage door opener with (2) transmitters
- 220 volt receptacle to dryer and range or gas connection
- Door chimes
- Three outside weatherproof outlets
- Two directional recessed lights over fireplace
- Two recessed lights over kitchen sink
- Fans in all bathrooms
- All bedrooms wired and braced for lights and ceiling fans
PLUMBING
- Moen faucets
- Moen anti-scald shower faucets
- Stainless steel deep kitchen sink
- Navien 97% tankless gas water heater with recirculating line
- One piece extra tall and soundproofed tub/shower
- China sink in baths
- American Standard high-performance flush toilets
- Double sink vanity in master bath
- Garden tub in master bath
- Fiberglass laundry sink in cabinet
- Refrigerator ice maker water line
- Sump pump with battery backup pump in a sealed crock vented to outside
- Three outside freeze-resistant faucets
- Copper plumbing
Standard features specified here may vary and are subject to change without notice
PLUS…The most comprehensive new home warranty (2-5-10-30 year) offered by any builder.
